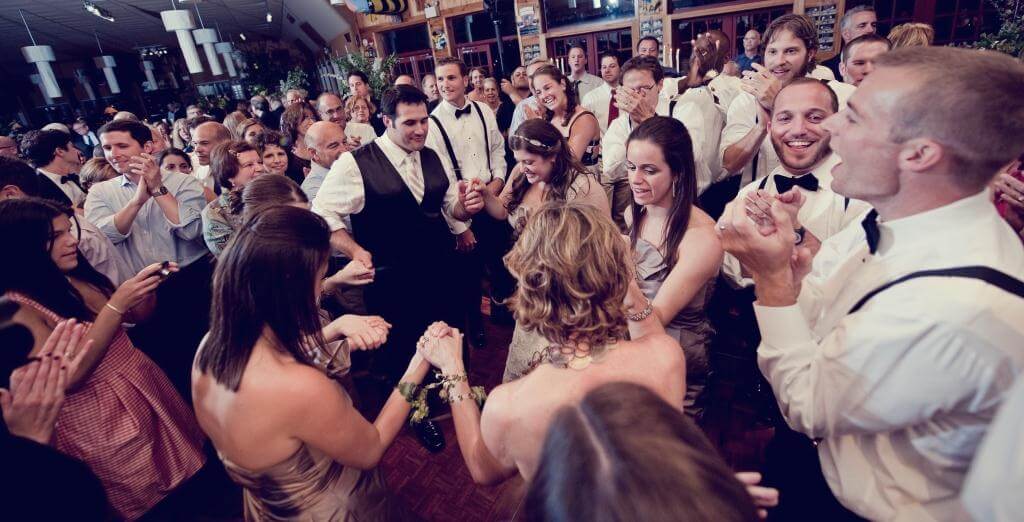When planning a wedding reception, party, or corporate event and hiring a DJ, most clients have visions of a non-stop dance party.
Regardless of what else is on the agenda, the goal inevitably at some point (if not the main focal point) is to get as many guests on the dance floor as possible for as long as possible.
They imagine all they have to do is hire an amazing DJ, and their floor will magically be packed all night!
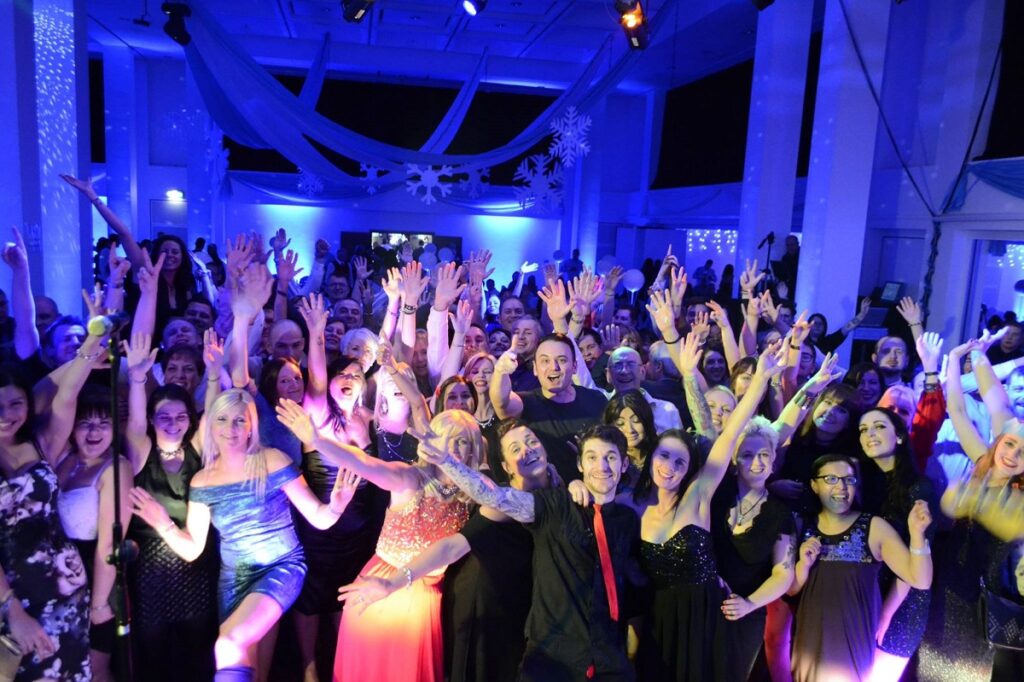
Yes, we believe it’s crucial to hire an experienced & talented DJ with great room awareness, but even the best DJ can only work so much magic if the logistics of the room are working directly against them.
A common oversight from clients when planning their wedding or corporate event is overestimating how big the dance floor needs to be in the room or event venue in relation to the number of guests. Another mistake is not renting an actual square dance floor because they venue floor is already made of wood, concrete etc..
If room layout and dance floor size are planned incorrectly, the dance party can sadly look like this:
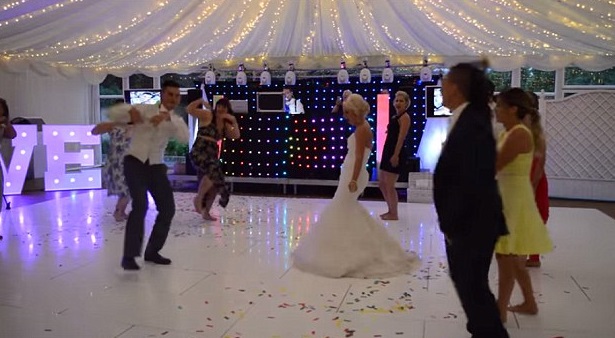
At Hey Mister DJ, we specialize in keeping dance floors constantly packed in Los Angeles and the greater Southern California area.
It’s our specialty, but there are many factors which will help or hinder the our ability to create and maintain dancing.
Room size, lighting levels, guest count, timeline floor, bar & photobooth placement etc.. which all play a crucial role in funneling guests where you want them moment by moment.
For today we are just talking specifically about dance floor SIZE and placement.
In a nutshell…the key points are these:
- A small floor that is packed and hard to get onto always looks better than a giant floor you can’t quite fill.
- A dance floor that is too far removed from the dinner area or logistically hard to get to may end up empty.
- A room that has no dance floor and instead just an open wood/concrete floor is confusing to guests.
Clients always worry about if the floor will be big enough, but if you have guests dancing on the carpet that is a happy problem. In other words, the larger the dance floor the harder it is to keep it full and create the appearance of a rocking party.
Does this look inviting to you?
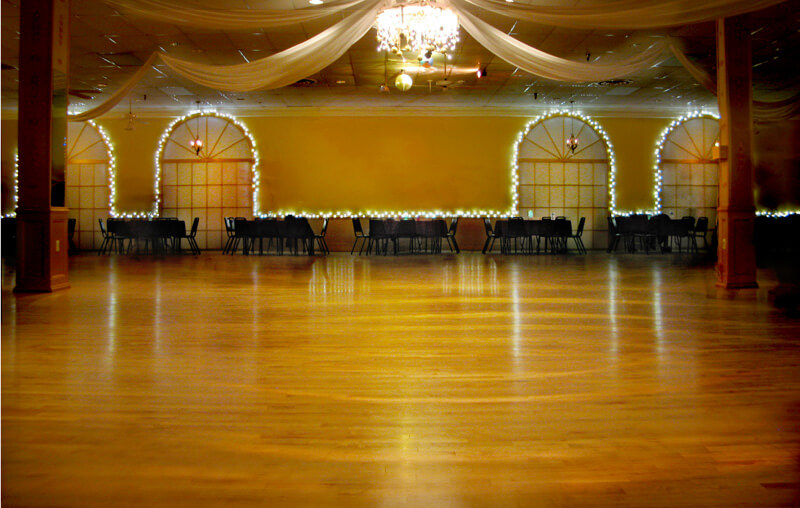
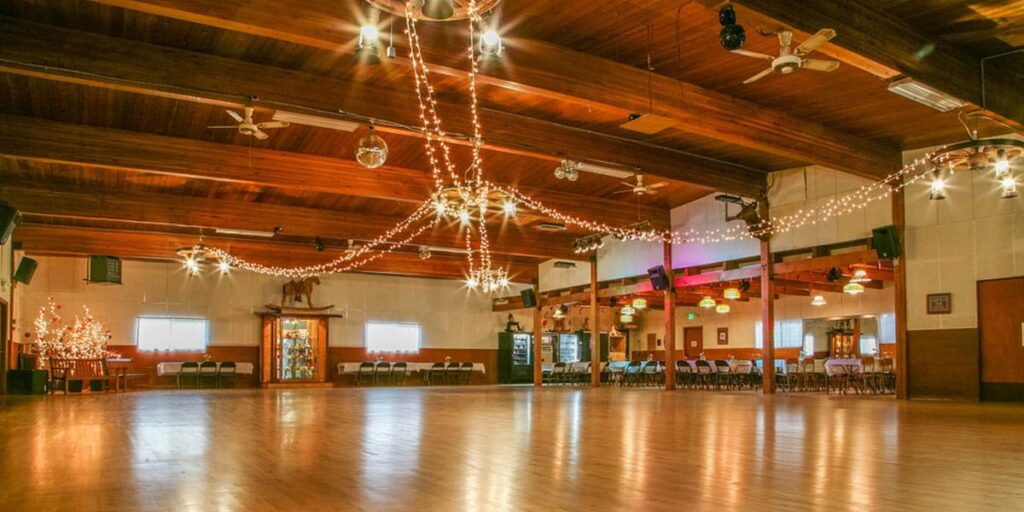
With these, there is no lighting on the actual floor itself and no perimeter to define where dancing begins or ends it still feels intimidating and uncomfortable to the eye.
Guests need the dance floor area to be clearly defined and separated from the rest of the room so they feel comfortable.
With this next one, they did a great job lighting the perimeter of the room, but again, the dance floor has no defined beginning or end. In this situation we’d use pattern & wash lighting to help create a perimeter in lieu of an actual dance floor boarder.
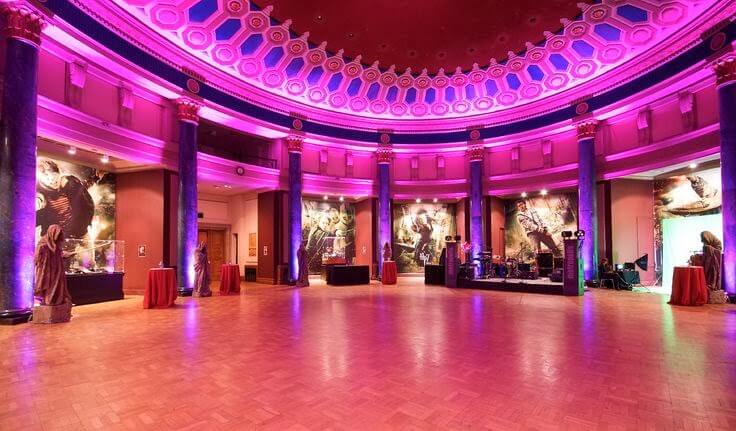
Lighting can help to offset this problem (See our BLOG) “Why dance floor lighting matters” but clearly defining the area you want guests to dance is always a plus and helps draw them in. Human nature dictates that people like clear direction and containment, it’s just how the brain works.
When you have 4 corners it’s easy for the brain to day “I should dance here” but when you have an open space it creates anxiety because the brain can’t map where the space begins or ends.
Now, let’s look at a room that has placed down a dance floor that is the appropriate size in relation to the room and lit it nicely to make it appealing and inviting. They even used couches for framing and to fill in “dead” space in the room instead of adding more tiles to the floor. Your wedding planner or room designer will usually have ideas on how to utilize furniture, lighting, pipe & drape, and other elements to make a big room feel more cozy and inviting.
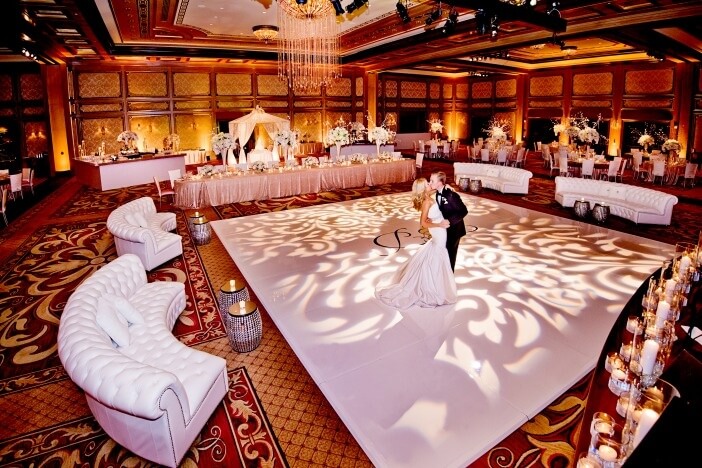
Keep in mind that you will maybe have about 40% of your guests dancing at any given time.
Others may be at the bar, conversing, bathroom, photo booth, updating their Instagram, eating dessert, etc.
Our Jewish wedding or Mitzvah clients are usually concerned with doing an amazing HORA (group) dance and want enough space for everyone. But it’s a critical mistake to build a dance floor that accommodates the entire guest count for only those 10 minutes when we will be struggling the rest of the night to keep it filled.
If during the HORA some guests are on the carpet, it’s totally fine!
One of the most common situations that put clients in this challenging position is when they book a venue that is too large for their guest count. Once the venue figures out how many tables they need and exact placement, they realize they have too much dead space, so start adding extra tiles to the dance floor to fill in space. Now you have a HUGE floor that you’ll never be able to fill with enough guests, but the edges of the room don’t look as empty.
It’s ok to have some empty space on the perimeters of the room. Here’s another great example of a room with a dance floor that is an appropriate size in relation to total room size:
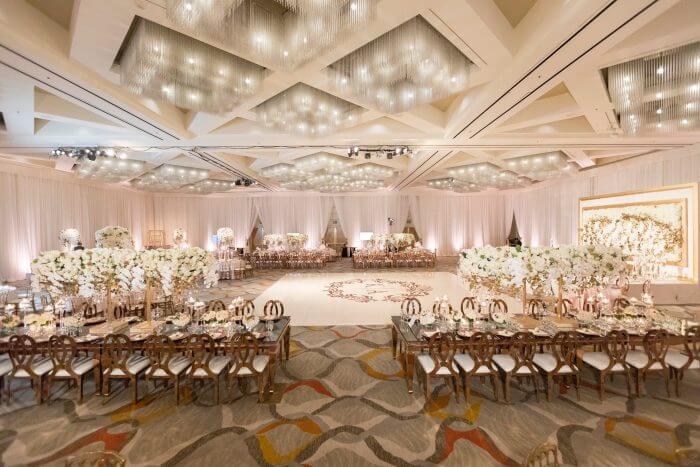
Here is a handy chart to use as a reference based on guest count assuming that roughly 40% of your guests are dancing simultaneously:
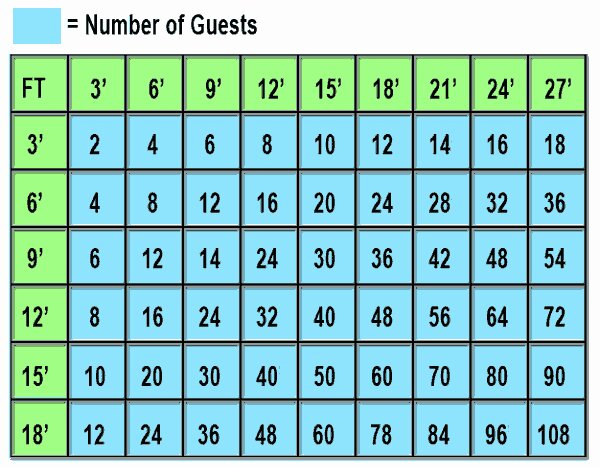
#of guests # of dancers Size of dance floor
60 14-20 10 x 10
100 32-40 12 x12
150 50-70 15 x 15
200 78-90 18 x 18
The industry standard suggests that each wedding will need 9 sq ft per couple (that’s over 4.5 ft per person). Example: Let’s assume a party has 200 guests. 40%, or 80 guests, will be dancing at any one time. This means that you would need approximately 360 square feet of dance floor for this party, or about a 16×20 dance floor.
If you figure 40 of 100 guests will dance, then you need about a 200 square foot dance floor. If you double that for 200 guests you would need a 400 square foot dance floor. With 300 guests you need a 600 foot dance floor. You can see how easily that rule could get out of hand.
(When it comes to choosing your dance floor size, we have found that a 12’x12’ dance floor usually accommodates a small to medium size wedding or event. That’s 144 square feet)
However, you do have to consider other factors like the age of your guests, and how many people you really think will be dancing at one time.
Keep in mind that every event has 3 times of people:
- Group #1: I will dance for sure no matter what! (The party starters- small in numbers but reliable)
- Group #2: I most likely will NOT dance (Although with enough alcohol…)
- Group #3: I am unsure/on the fence but might dance if the situation is ideal (usually the largest # of guests)
This last group is who we should always be thinking about when designing a room/event venue for a wedding, party or corporate event. Group #3 is saying “well, if I feel comfortable enough and the energy is good I will possibly jump on board” so the room must always be setup in a way that maximizes the potential for them to join.
So take this dance party for example:
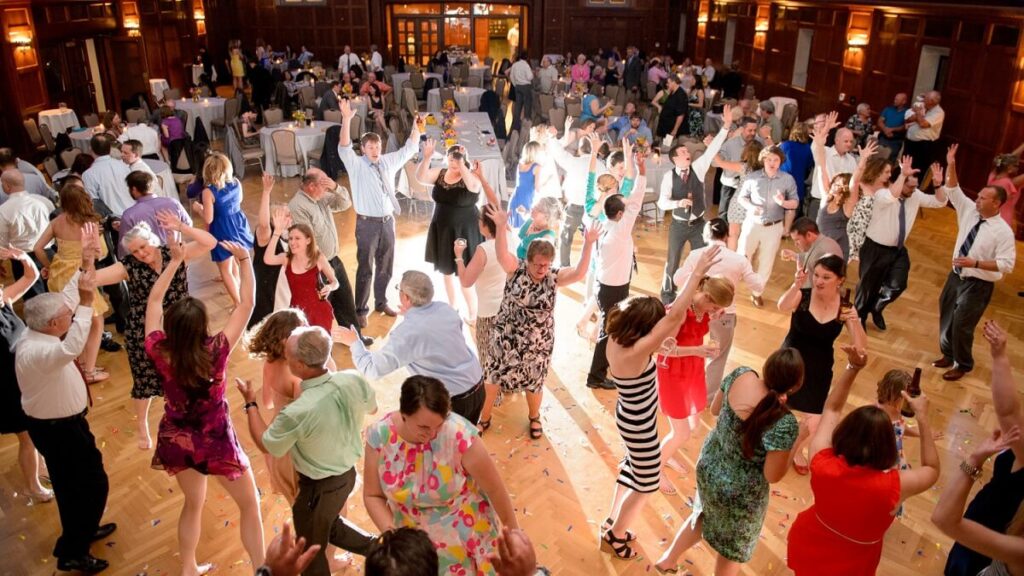
If you count, there are about 45 people on the floor, and they are clearly having fun.
But because the entire room is a wood floor and there are no corners telling guests where the dance floor ends, they all spread out, and consequently it looks like it’s not a packed floor and thus not as much energy in the room as possible.
Now compare that to this dance party:
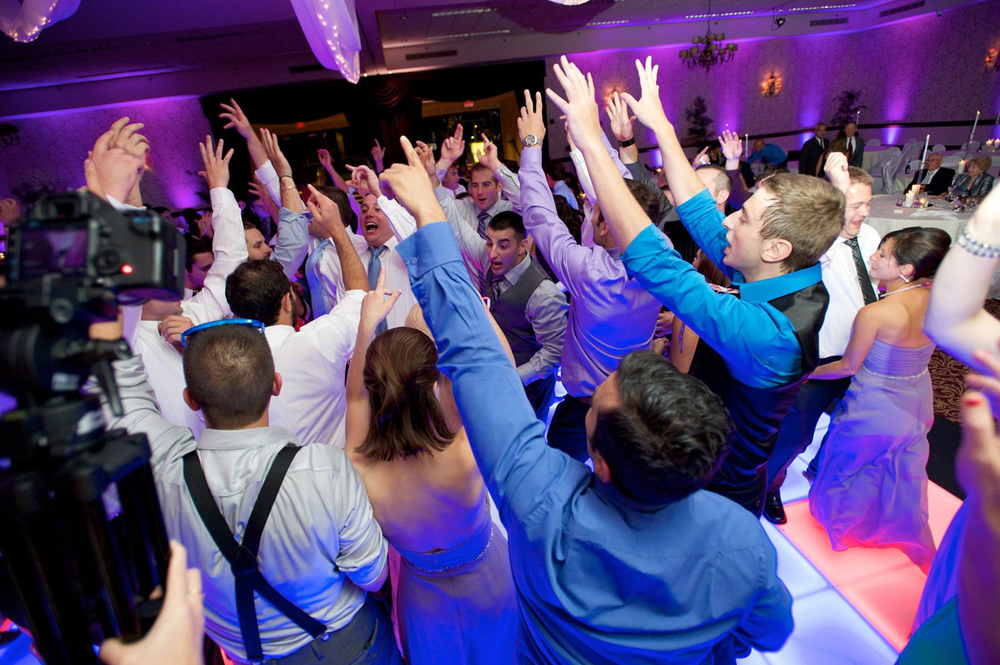
Notice that there are only about 20 people on this floor. Almost HALF less than the previous photo but it appears to have more energy because everyone is grouped together tight because they are on a rental dance floor that has defined edges.
There is also much better lighting in this room which helps add additional energy visually.
To Recap: Hey Mister DJ always recommends having some type of dance floor for every event…even when the venue has a natural concrete or wood floor. Again, the reason is that the perimeter creates what we call “defined space” that draws people in and helps ensure more dancing. An open area is “undefined space” and often guests feel uncomfortable dancing in such an area.
Here’s a few venues in Los Angeles area we play often that always get the dance floor size right:
www.laventa.com
www.belairbayclub.com
www.calamigos.com
www.calamigosequestrian.com
www.laac.com
It’s counter-intuitive but when you have a SMALLER dance floor, you are likely to get MORE people dancing. Now go out and have the best dance party ever!
P.S.
Are you searching for an amazing DJ/MC for your wedding?
We service the following areas in Southern California:
Greater Los Angeles, Malibu, Calabasas, Westlake Village, Ventura, Bel Air, Beverly Hills, Hollywood, West side, Valley, Downtown, Santa Barbara, Orange County, Anaheim, Palos Verdes, Pacific Palisades and more.
See a full list of the venues we work with often HERE

